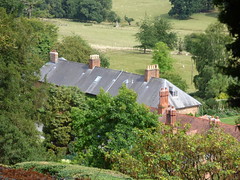A visit to Powis Castle, another National Trust property. A look around the gardens at Powis Castle.
Powis Castle (Welsh: Castell Powys) is a medieval castle, fortress and grand country mansion near Welshpool, in Powys, Wales.
It is known for housing the treasures that were brought home by Robert Clive and his son, Edward Clive from India. The Clives obtained them during their service with the British East India Company.
The castle has also been known as Castell Coch, Castell Pool, Castell Pola, Castell Pole, Castell Trallwng, Red Castle, Redde Castle and Castel Cough.
The seat of the Earl of Powis, the castle is known for its extensive, attractive formal gardens, terraces, parkland, deerpark and landscaped estate. The property is under the care of the National Trust.
Princess Victoria (later Queen Victoria) visited the castle as a child when her mother took her to tour England and Wales in 1832.
Upper Terrace
No 1 and No 2 Park Houses
No 2 Park Houses is a Grade II Listed Building.
No 2 Park Houses
History
Little is known about the origins of this building, which was shown as a malt-house on Thomas Farnolls Pritchard's plan of 1771. The brickwork, and the first phase of openings, may indicate a late C17 or early C18 date; the existing openings are probably C18. The building was extended to the E, probably shortly after 1771, and was probably re-roofed at the same time. The original pattern of fenestration, and the later fenestration in the W part of the building seem to indicate a non-domestic use, though not necessarily the malt- house recorded by Pritchard. The presence in part of the interior of fire-proof construction also suggests a non- domestic purpose. More recently, the building has formed estate offices and accommodation - a use which may have been established in alterations and extensions post 1771.
Interior
Towards the centre of the earliest (W) range at first floor level, one room forms 3 bays of conventional early C19 fire-proof construction, with brick-arches between cast- iron beams carried on cast-iron columns.
The largely C17-C18 building forms a handsome element in the gardens at Powis and is of special interest as an early estate building, modified and adapted for particular uses.
No 1 Park Houses is a Grade II listed building.
No 1 Park Houses
History
Little is known about the origins of this building, which was shown as a malt-house on Thomas Farnolls Pritchard's plan of 1771. The brickwork, and the first phase of openings, may indicate a late C17 or early C18 date; the existing openings are probably C18. The building was extended to the E, probably shortly after 1771, and was probably re-roofed at the same time. The original pattern of fenestration, and the later fenestration in the W part of the building seem to indicate a non-domestic use, though not necessarily the malt- house recorded by Pritchard. The presence in part of the interior of fire-proof construction also suggests a non- domestic purpose. More recently, the building has formed estate offices and accommodation - a use which may have been established in alterations and extensions post 1771.
Interior
Towards the centre of the earliest (W) range at first floor level, one room forms 3 bays of conventional early C19 fire-proof construction, with brick-arches between cast- iron beams carried on cast-iron columns.
The largely C17-C18 building forms a handsome element in the gardens at Powis and is of special interest as an early estate building, modified and adapted for particular uses.











